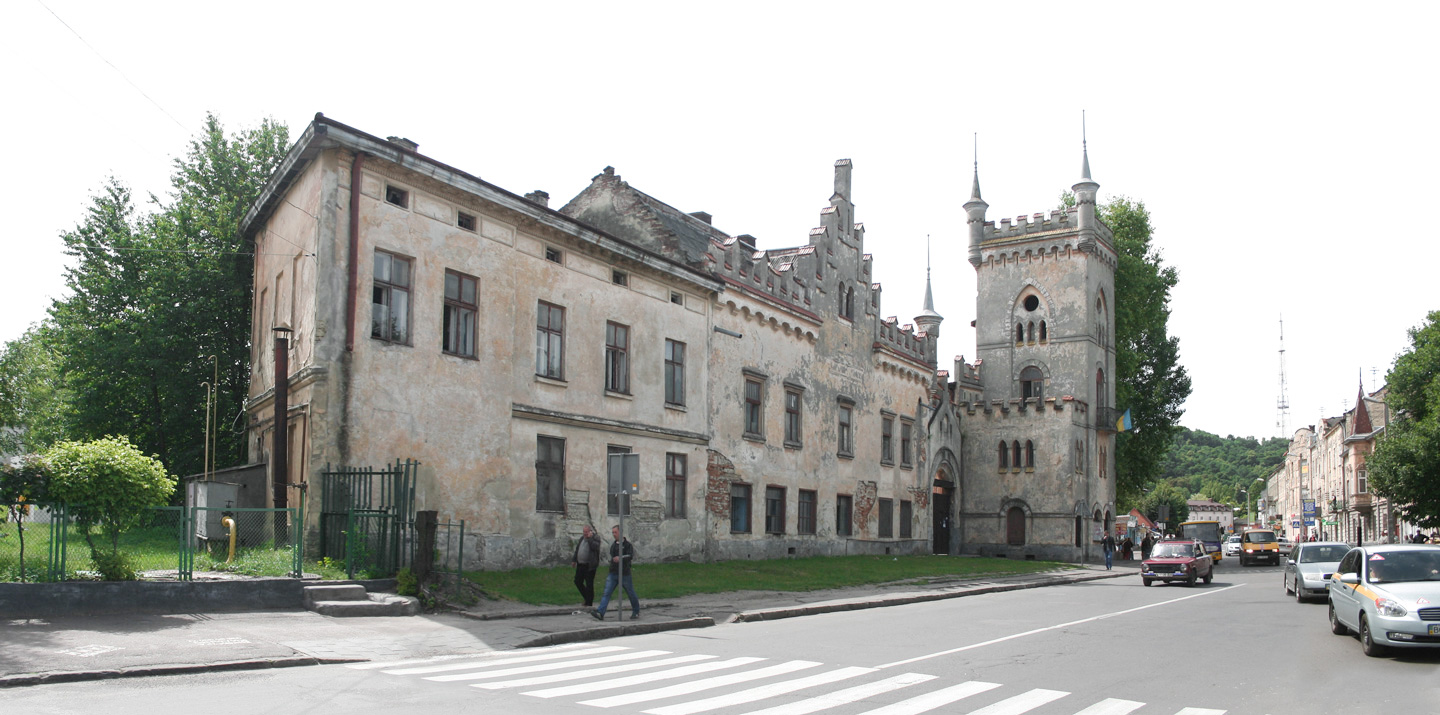Saving for life
Culture Center "Jam Factory"
SHORT DESCRIPTION
Repair and restoration work it’s not perfect for all cases in restoring abandoned industrial facilities. This approach may lead to re-abandonment of buildings in the future. Simulation of the modern use of the studied objects should include the reconstruction of adjacent areas. In the context of the neighborhood renovation, the Pidzamche district has a significant spatial and urban development potential.
Previously, people having troubles with residing within the official Lviv borders lived here. They were mostly poor citizens and those who were persecuted because of their religious beliefs. The "suburban" nature of the district is still preserved. The main idea of the adaptive use of the Factory was its transformation into the cultural and artistic center with the preservation of spatial pattern, the scale and nature of Pidzamche, an active inclusion in the cultural life of the modern city. The renovation object is located in an area with a well-developed adjacent infrastructure, including the transport services, warehouse area, auxiliary facilities, and engineering constructions.
TECHNICAL DATA
Project name: Jam Factory
Category: Competition. Cultural and Arts Center
Location: Lviv, UKR
Year: 2014
Status: Concept
Size: 0,35 ha
Team: Mariya Zasadniy, Kateryna Zinchuk, Nataliya Zinchuk, Mariia Pavlovska-Lisohorska, Volodymyr Paliy, Nazar Pavlesa
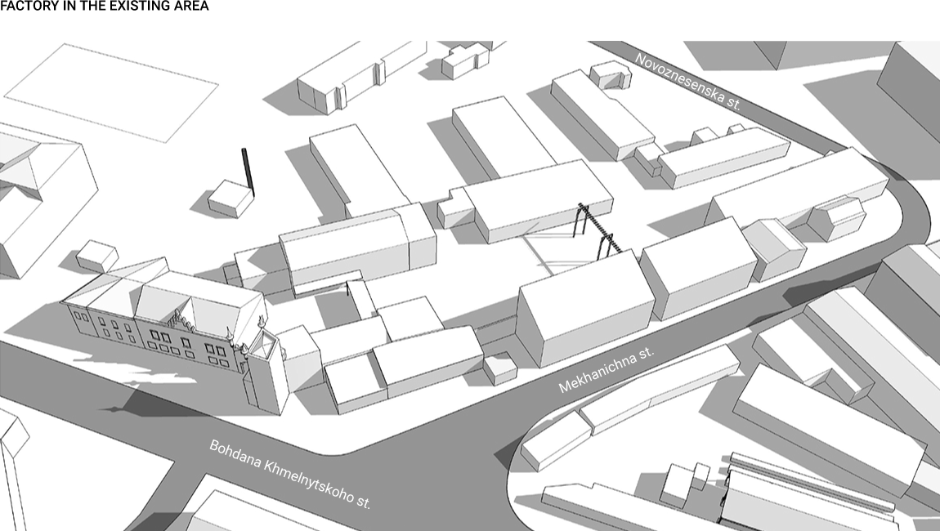
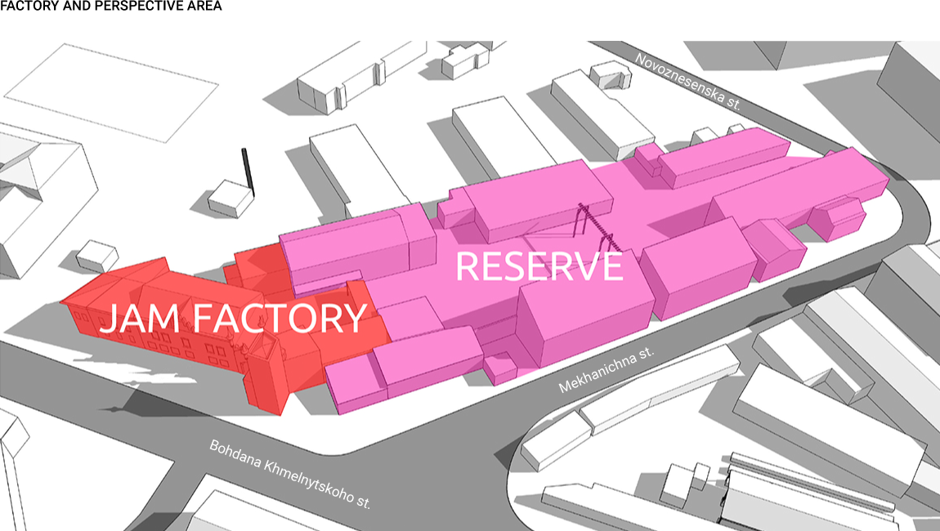
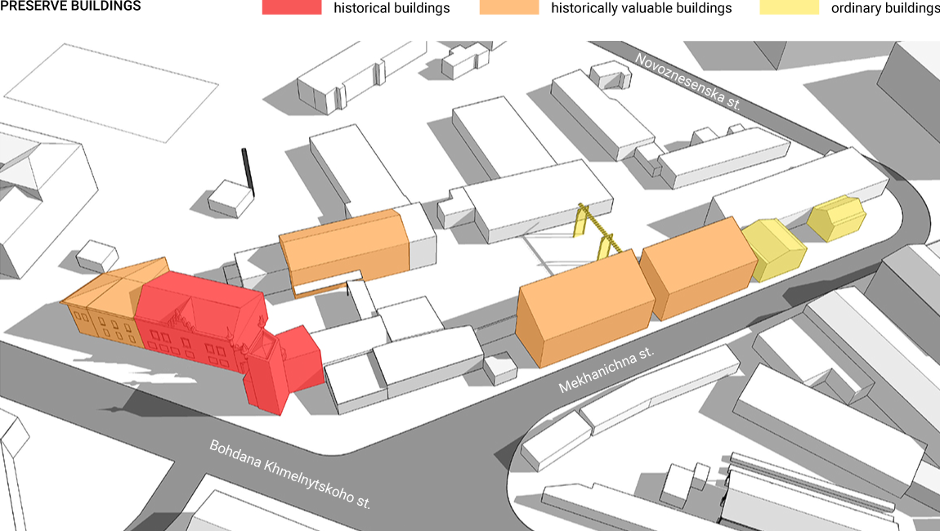
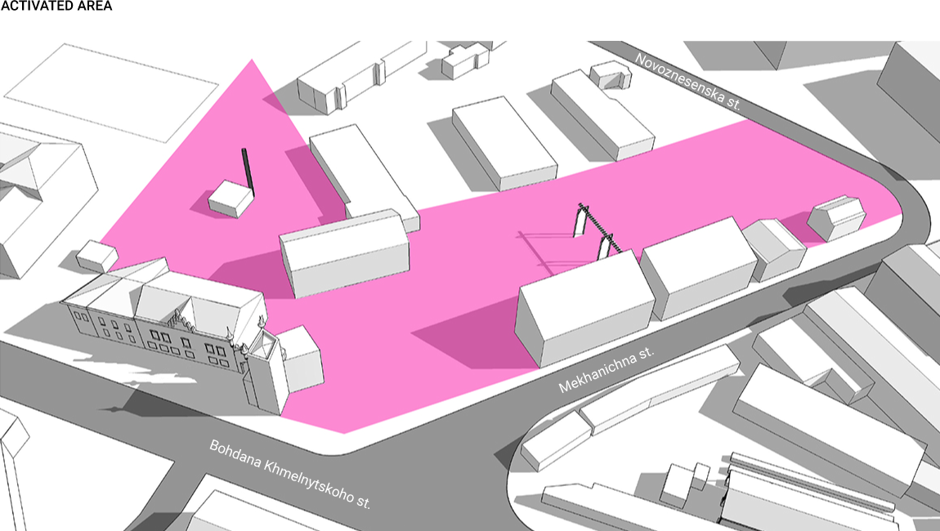
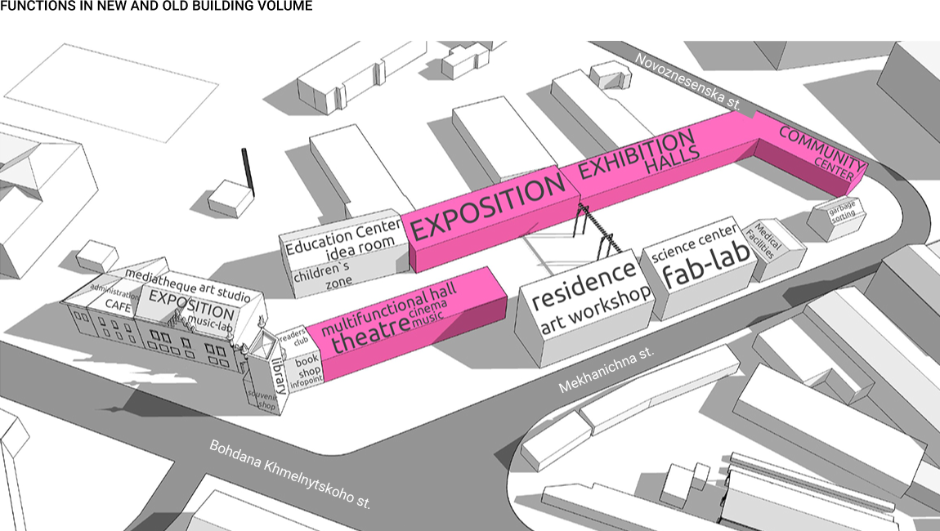
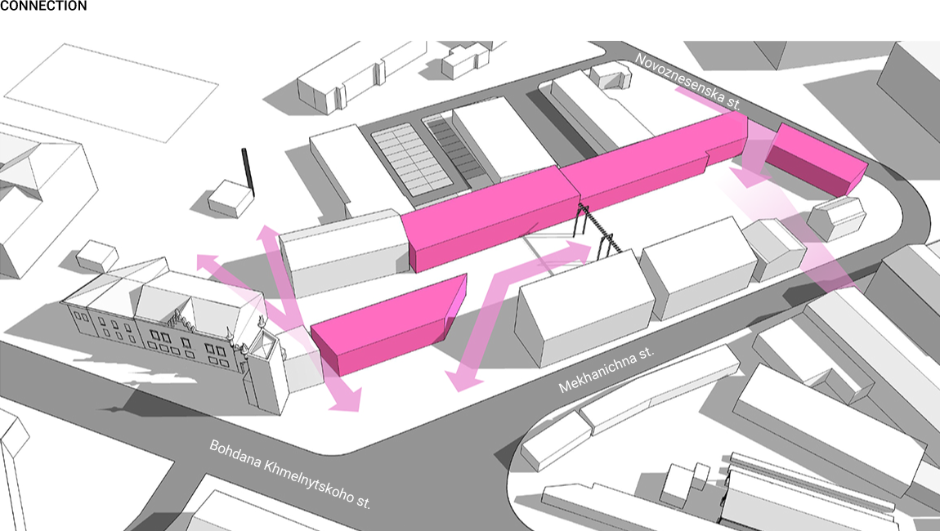
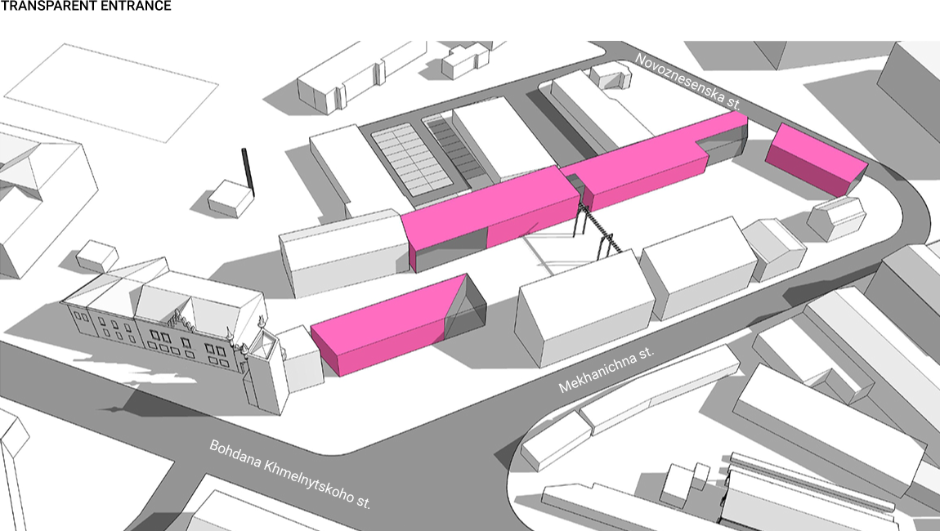
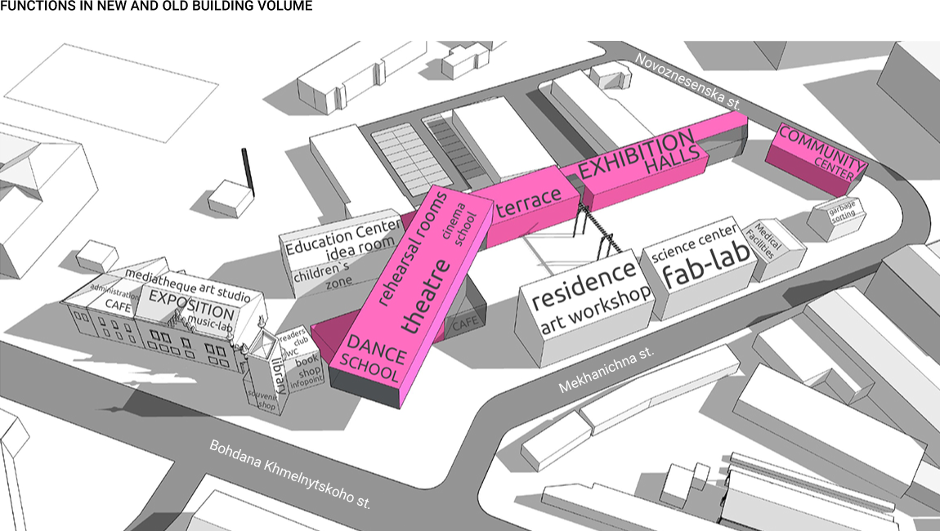
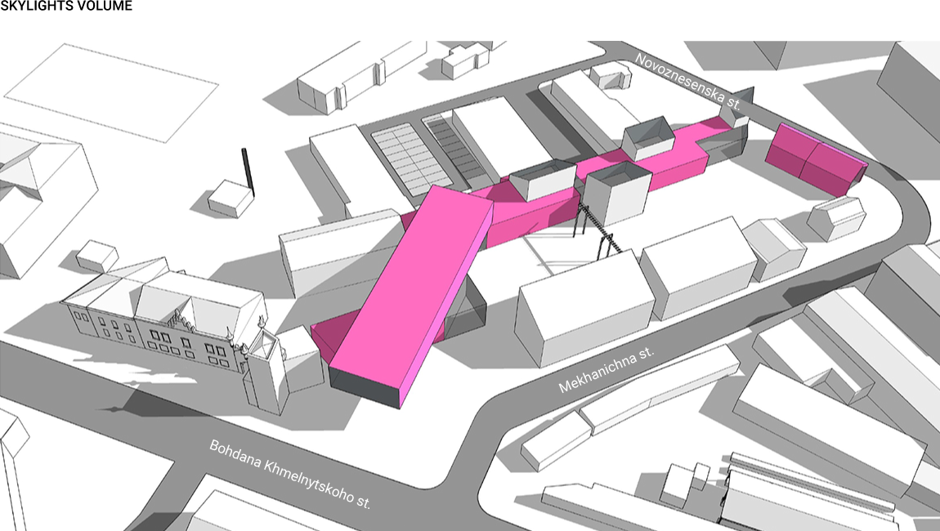
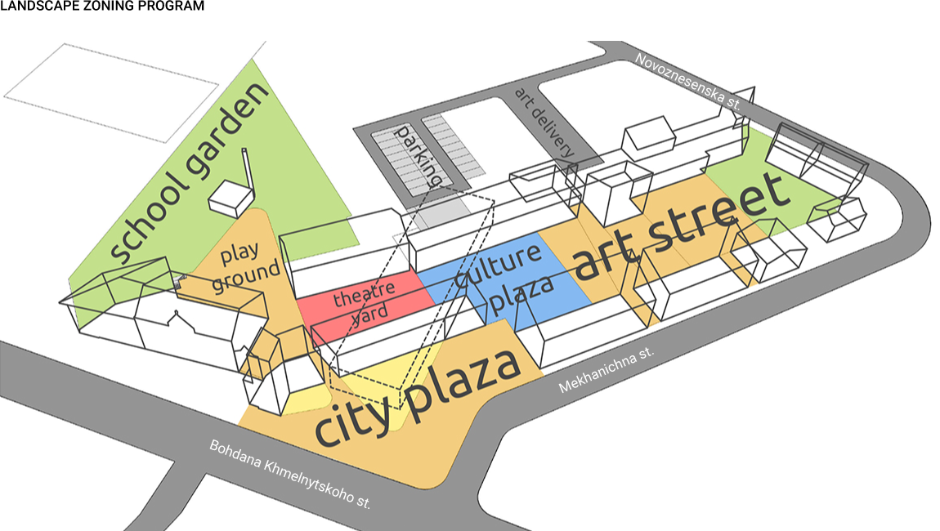
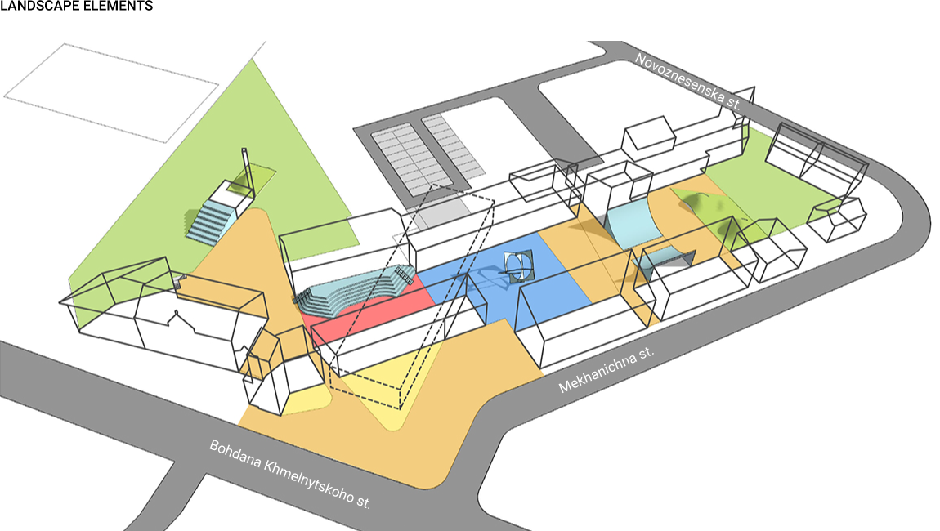
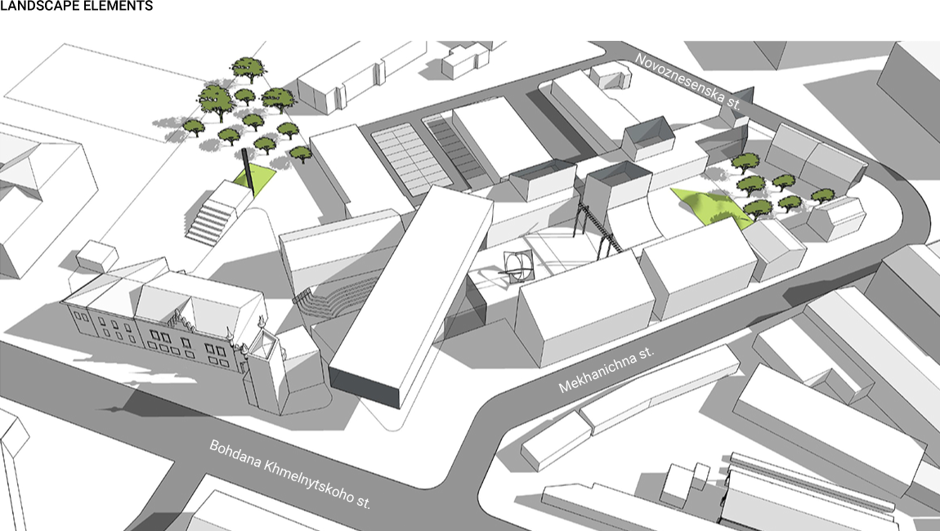
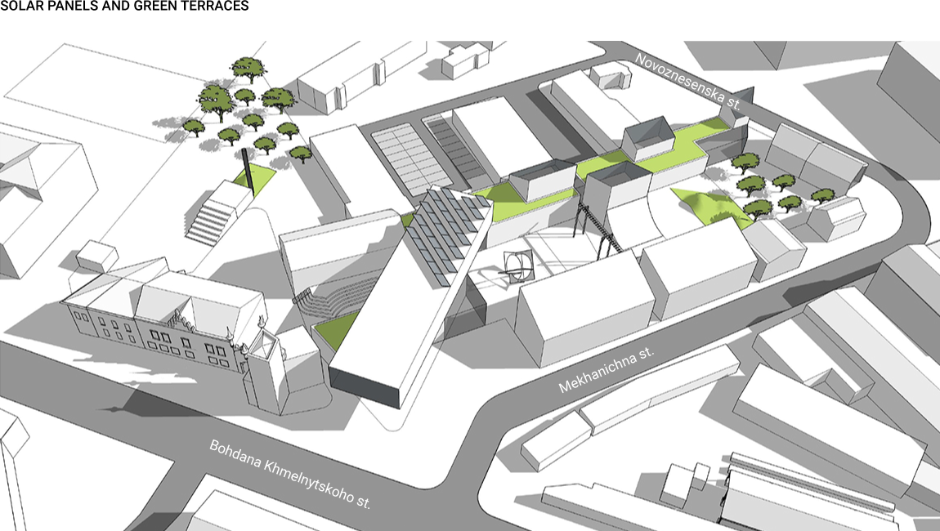
The complex is to be rebuilt with partial conservation of a number of buildings and construction of new ones in the adjacent territories, the organization of their interconnections.
The main and perhaps the only entrance to the factory was the gate, which links the historic workshop to the tower. After the adaptation, two more entrances to the territory will be formed, around the formed "Municipal" square. One entrance, reminiscent of the narrow historic street of the downtown, is cut from the south side - between the tower and the multi-functional hall, the second, more open, - leads to an innovative democratic art space, the "artistic gallery". The relevance of the "Municipal Square" as the business card of the "Jam Factory" and the cultural center of the Pidzamche district is its ideological orientation emphasized by the controversial solution of the bare, blind, shaded facades with a modern object - the console and design of the material environment and landscape.
To achieve the maximum integration into the Pidzamche area, they will destroy a wall dividing the future artistic and cultural center and the school. The gradient transformation of the theater court in the school yard forms a green space of the "School Garden", which should have an educational role, as it borders on educational workshops, library, and school.
STAGES OF PROJECT DESIGN AND REALIZATION
MAP OF PROCESSES
INTERNAL FILLING
PHASE 1 FIRST STAGE
PHASE 1 FIRST STAGE





