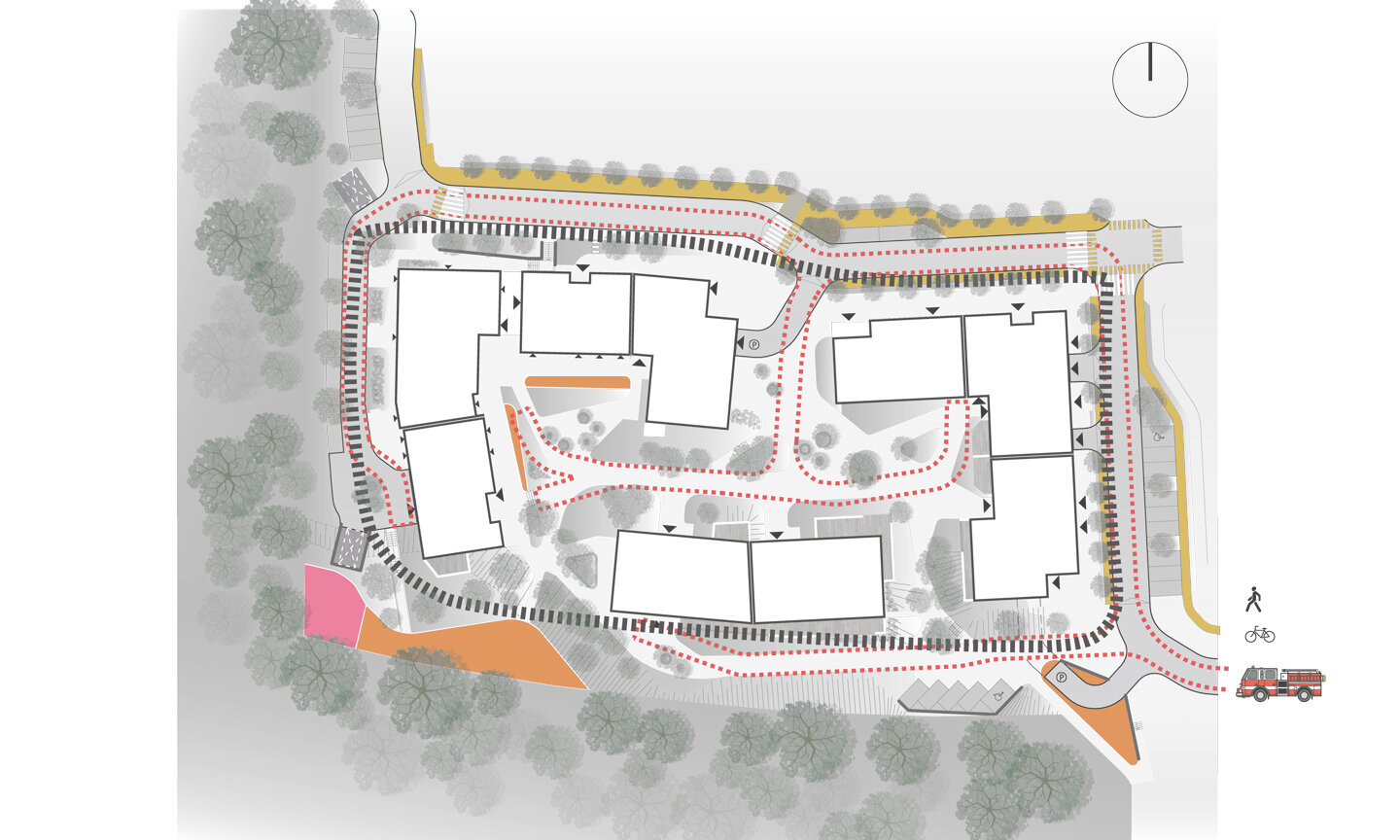The Eastern HIll
SHORT DESCRIPTION
The Eastern Hill is a part of the Malogoloskivsky Hills complex, which is a continuation of the main ideas of the Northern Hill but with its own character and mood. The rapid terrain of the site requires a specific approach to design while creating the preconditions for a variety of architectural solutions.
The transformed principle of perimeter building, typical for Lviv, is taken as a basis. The newly formed complex is an attempt to emphasize the landscape of the place (natural basin of the site with a unique microclimate) with different heights of key perspective points and variable stories.
The reduced depth of the buildings allows providing the necessary insolation in the spring and summer, regardless of changes in planning, while creating a unique typology of apartments. Diversification of planning decisions allows combining apartments of different classes and areas on each floor of all sections, laying the foundations for a dense neighborhood community. Sixteen types of apartment planning decisions aim to satisfy a variety of buyers' needs.
Each apartment provides the possibility of division according to the level of the space openness, and the enlarged entrance groups create a comfortable hall, where storage conditions are organized.
Active ground floors, enclosed courtyards without cars, alternating stories, and a variety of façade solutions provide comfortable living and create a vibrant urban environment in a remote area of the city center.
TECHNICAL DATA
Project name: The Eastern Hill
Category: Direct order. New construction
Location: Lviv, Ukraine
Year: 2016-2019
Status: Project
Size: 17,36 ha
Client: "Nova Oselya"
Team: Nataliya Zinchuk, Yurii Maksymiuk, Hrystia Koliasa, Igor Gladun, Rostyslav Tshuk, Adriana Kryvoruchko
Активізація зовнішнього периметру міні-кварталу
D1
D2-D3
D4



























